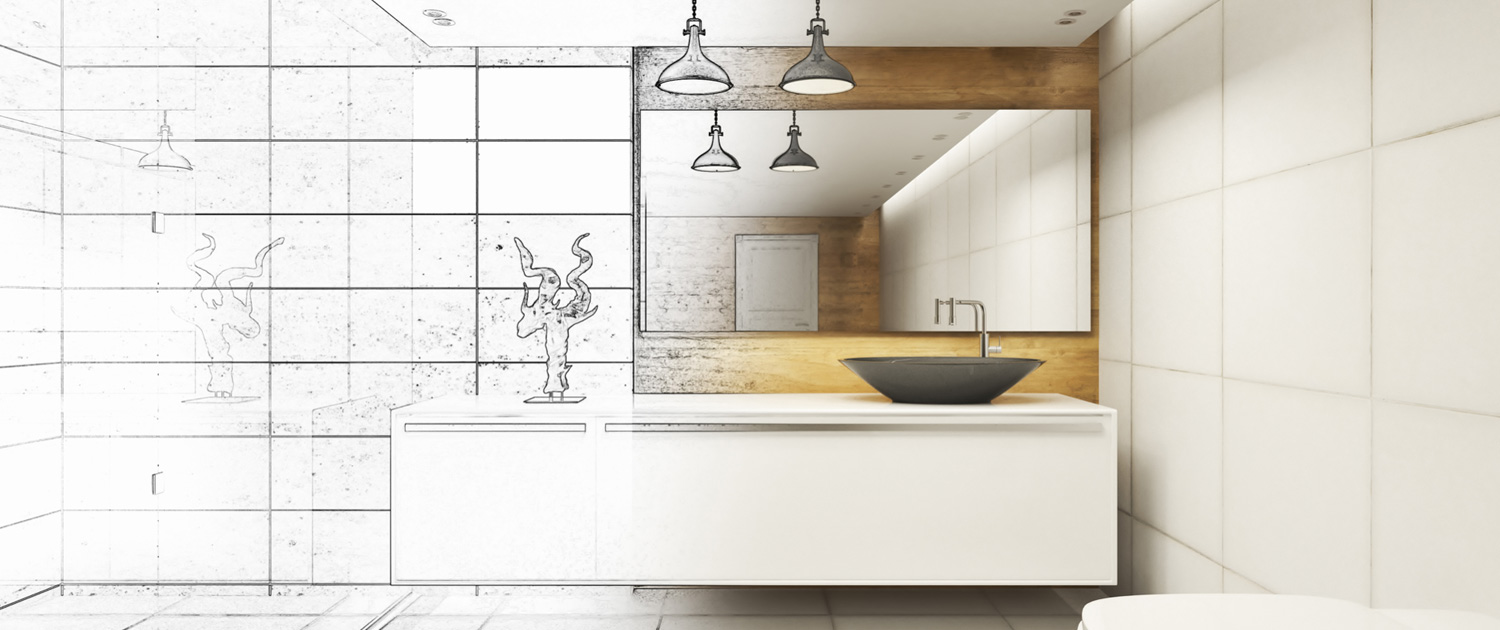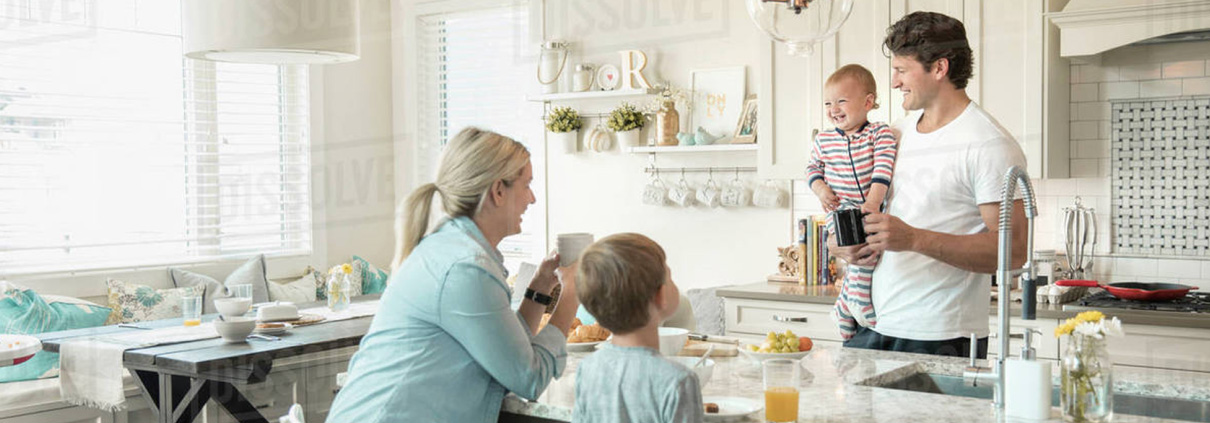OUR PROCESS
The design-build process at Raleigh Kitchens was created to ensure that every project detail is uncovered. We guide you through every step to help you make the best decisions for your home. Throughout the process, we maintain strict attention to time and budget.
Complimentary Showroom Appointment
We offer a complimentary, one-hour appointment. Ideas, inspirations and overall goals are exchanged. We encourage you to share any ideas you may have gathered from online sources like Pinterest and Houzz. Most importantly, we get to know you and your goals.
Home Measurement Appointment
We will document your existing space with detailed measurements. A $300 deposit is required for this phase for initial designs, as well as for finish and material selections.
Home Design Plan
At this stage, we conceptualize and revise the plan with the use of Virtual Reality and color renderings. You’ll have all of the information you need to make well-informed decisions on your interior finishes, cabinetry, tile, countertops—anything and everything.
In Home layout
We lay out the design in your kitchen to show the spatial arrangement of cabinets, counters, appliances, etc.
Contract
Our experienced team will verify all final details, and we will request a 70% deposit.
Ordering
All materials are ordered, and your Designer will share a detailed proposed schedule with you.
Delivery and Installation
Once all materials and products arrive, we will be requesting a 20% deposit. Our experienced craftsmen will begin building your new space.
Punch List
When the project is at a substantial stage of completion, the designer walks through the project with you to address any concerns. After the punch items are corrected, the final 10% is collected.
Follow-up
Follow-up: We love staying in touch with our clients!





